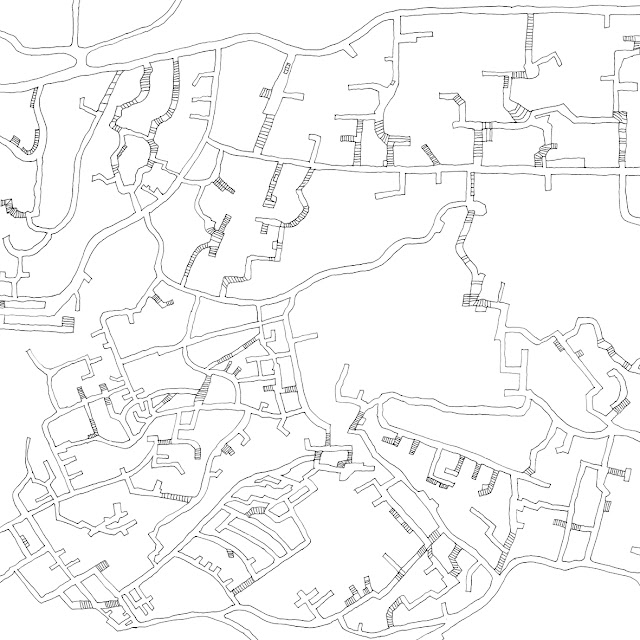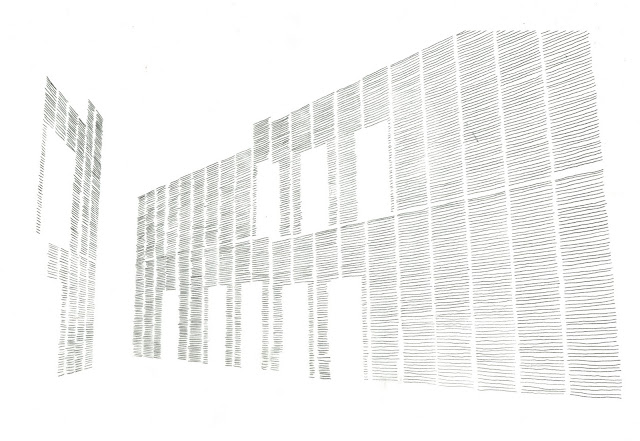Monday, 27 December 2010
Wednesday, 22 December 2010
A Secure Community
'We're only truly secure when we can look out our kitchen window and see our food growing and our friends nearby.'
Bill Mollison, Founder of the Permaculture Movement
Labels:
Quote,
Transition Movement
Sunday, 12 December 2010
Saturday, 11 December 2010
Emulsifying Path 경로
Boundaries are blurred between the formal orthogonal structure of the APT complex and the low rise housing to the north by introducing a path that weaves its way through the apartment blocks and underground car-park. The proposal sets out a connecting strategy by utlising contrasting character, form and material, blending the dislocated communities and landscapes. The path becomes a street with community activities. As part of this detail study the path divides and allows a cinema to be located at this juncture. The activity becomes an emulsifying intervention helping to forge links between the residents in the area.
Friday, 10 December 2010
Brick textures of Seoul 서울의 벽돌 질감
A wide variety of bricks can be found in the city with differing glazes, forms, colours and textures. Many of the brick houses to the north of Heokseuk are being demolished to make way for more APT apartment blocks. Many bricks could be reclaimed and used in the construction of the promenade creating a condensation affect of different bricks and finishes on the rain-screen walls.
Thursday, 9 December 2010
Li, Dynamic Form in Nature 리, 자연의 동적 양식
An earlier post titled 'Movement in x,y, and z' the drawings illustrated the informal layout of Seoul's streets, stairs and paths in its low rise areas. This has led me to look at forms that occur in nature. A book in the wooden series called 'Li, Dynamic Form in Nature' by David Wade, has been a favorite of mine for a long time. Li a Chinese notion of 'pattern' and 'principle' is used describe universal formations. Many of the drawings show naturally occurring networks and patterns in flora and fauna. Some of these forms resemble the street layouts studied, this has led me to reassess the plan layout and flow of the promenade. The inspiring maps of the complexity of our natural world are shown in this post. I'm interested in how informal natural patterns can contrast the formal layout of the complex. Looking at microscopic forms allows scale changes to be envisioned and contemplated. Arteries and branches become streets and paths. They all have a clear function, as a movement supporting structure. The promenade is the structure to allow flow and movement through the barriers and boundaries highlighted.
 Retifrom, net like formations, found in the insect world as optimal forms that can act as camouflage.
Retifrom, net like formations, found in the insect world as optimal forms that can act as camouflage.
Above is a drawing from that looks at aggregation the characteristic of liquid particulates clustering on the surface.
According to the early Greek philospher Empedocoles all the change and movement in the universe, including all the processes of creation and destruction, stem ultimately from two great principles of attraction and repulsion.1
 Retifrom, net like formations, found in the insect world as optimal forms that can act as camouflage.
Retifrom, net like formations, found in the insect world as optimal forms that can act as camouflage.Patterns left by dried out paints and gels. The formations resemble the earths tectonic structure and street layouts.
The removal of water by evaporation causes materials to shrink and crack. Above hairline cracks on the glaze used on pottery.
Rivas, water drainage, or 'liquid channeling complexes', circulatory systems of animals and plants.
Rivers shape the landscape and the landscape contains the river.
Li are essentially dynamic formations, and as such can give the impression of a frozen moment, of a process caught at a particular instant of time, or, in a more abstract sense, of the principle of energy engaging with that form.
Quotes from Li, David Wade, Wooden Books.
Monday, 6 December 2010
emulsion |iˈməl sh ən|
emulsion |iˈməl sh ən|nouna fine dispersion of minute droplets of one liquid in another in which it is not soluble or miscible.ORIGIN early 17th cent. (denoting a milky liquid made by crushing almonds in water): from modern Latin emulsio(n-), from the verbemulgere ‘milk out,’ from e- (variant of ex-) ‘out’ + mulgere ‘tomilk.’
The humble brick, each one unique and each one with a story. They are the emulsifying droplets for the promenade proposal. Koreans create a wide variety of bricks, glazed, burnt, patterned and organic. Bricks will form the rainscreen for my intervention when necessary. The wall of rainscreen can play with this variety of form, texture and pattern to create a sort of condensation affect. An interesting avenue of contemplation is Brick and Concrete the materials that makeup the structure of the low rise housing areas begin life as fluids. I have found a precedent in the centre of the shopping area of Insadong utlilises brick to create a flowing wall with a rhythm and animation. The images are of the north wall of Ssangil Market.
The humble brick, each one unique and each one with a story. They are the emulsifying droplets for the promenade proposal. Koreans create a wide variety of bricks, glazed, burnt, patterned and organic. Bricks will form the rainscreen for my intervention when necessary. The wall of rainscreen can play with this variety of form, texture and pattern to create a sort of condensation affect. An interesting avenue of contemplation is Brick and Concrete the materials that makeup the structure of the low rise housing areas begin life as fluids. I have found a precedent in the centre of the shopping area of Insadong utlilises brick to create a flowing wall with a rhythm and animation. The images are of the north wall of Ssangil Market.
A Collage 콜라주
Sunday, 5 December 2010
Site Model_1:500
Below are some images of a site model that I made last week. I am determined to get in my suitcase when I return in two weeks. Partly in section the model shows the underground spaces for car parking. Massing exercises are to follow which hope to explore the physical notion of connecting through emulsifying.
Labels:
Apatu,
Dislocation,
Heukseok,
Infrastructure,
Landscape,
Model,
River,
Seoul,
Water,
서울
Hanok Drawing Workshop 한옥 도면 워크숍
The Seoul solid crew spent last night locked away in a Hanok with only calligraphy paper and drawing tools for entertainment. We took it in turns to explain our projects and ideas, whilst individually talking about key points of interest the rest of us sketched what ever came to mind. The results can be seen below. A name tag can be found in a corner of each of the sheets which identifies the person projects the drawings relate to.
Key words or phrases that came from some of the sketches are listed below:
- Break waters, seaside barriers
- Connections reversed water entering and moving up the slope into the site
- Rhythm of boundaries, a musical score for the intervention
- Create a language of zones to help define the route or promenade
Key words or phrases that came from some of the sketches are listed below:
- Break waters, seaside barriers
- Connections reversed water entering and moving up the slope into the site
- Rhythm of boundaries, a musical score for the intervention
- Create a language of zones to help define the route or promenade
Labels:
Drawing,
Seoul Solid Crew,
Strategy,
Workshop,
서울
Movement in X,Y and Z, a path...a promenade...
The maps below are quick studies into the character of the streets and paths that makeup the traditional low rise housing areas of Seoul. As a set they illustrate the informality and topography of these areas. It becomes clear when studying these layouts that the landscape and contours dictate.

These drawings led me to explore the notion of a connecting path or promenade that follows and utilises the character of the landscape. The massive construction of the APT's create a terraced context with underground parking spaces and large retaining walls. As I have stated before these are my sites to test my strategy. I will upload images of the site in due course. I decided to draw the path in space and record the movement in three dimensions. This also led me to think about how the APT landscape can be used and experienced. The perspective view starts at 30m above the river on the footbridge on the road and falls through the complex, piercing apartment blocks on the way.
Movement in X,Y and Z have been represented in the sections and a plan. Little doors have been placed along the path that represent different thresholds. Yellow doors are where there is a transition from outside to inside. Grey doors, inside to outside and Black outside to underground.
Thursday, 2 December 2010
Wednesday, 1 December 2010
Paju Book City with Florian Beigel and Philip Christou
The above images are from a dossier produced last weekend which documents ARU's work at Paju Book City, Seoul. The precedent study looks to compile drawings and photos that explain the main design concepts and materiality. It is city devoted to books, publishers and printers and is an architectural wonderland. The study is comprised of three sections, firstly a study that looks at the masterplan idea of an urban wetland. Florian and Phil describe their strategy as landscape infrastructure. Secondly a study into three of ARU's different construction envelopes and thirdly a 1:1 study of the materiality and detail of the three buildings. I spent much time exploring their second completed project for Positive Thinking publishers. The traditional Korean brick is talks of many stories as they are handmade and have the makers fingerprints on them. I liked the idea that this construction could be drawn as a curtain and I explored a method of representing the non load-bearing quality of this rain-screen facade.
Subscribe to:
Comments (Atom)
















































