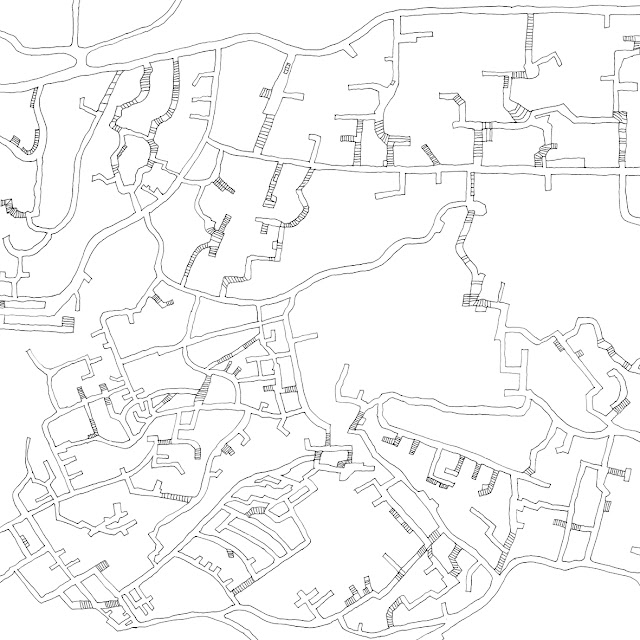The maps below are quick studies into the character of the streets and paths that makeup the traditional low rise housing areas of Seoul. As a set they illustrate the informality and topography of these areas. It becomes clear when studying these layouts that the landscape and contours dictate.

These drawings led me to explore the notion of a connecting path or promenade that follows and utilises the character of the landscape. The massive construction of the APT's create a terraced context with underground parking spaces and large retaining walls. As I have stated before these are my sites to test my strategy. I will upload images of the site in due course. I decided to draw the path in space and record the movement in three dimensions. This also led me to think about how the APT landscape can be used and experienced. The perspective view starts at 30m above the river on the footbridge on the road and falls through the complex, piercing apartment blocks on the way.
Movement in X,Y and Z have been represented in the sections and a plan. Little doors have been placed along the path that represent different thresholds. Yellow doors are where there is a transition from outside to inside. Grey doors, inside to outside and Black outside to underground.







No comments:
Post a Comment