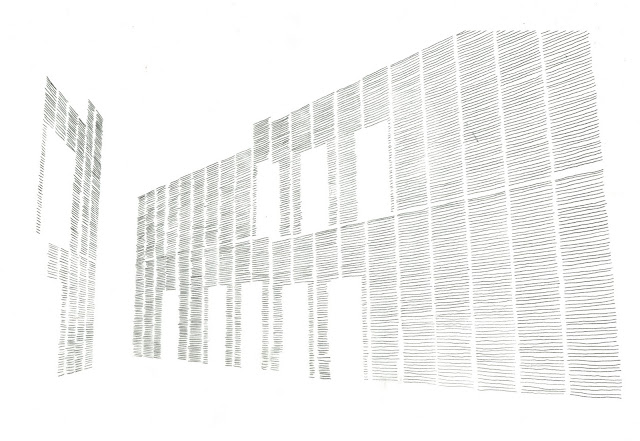The above images are from a dossier produced last weekend which documents ARU's work at Paju Book City, Seoul. The precedent study looks to compile drawings and photos that explain the main design concepts and materiality. It is city devoted to books, publishers and printers and is an architectural wonderland. The study is comprised of three sections, firstly a study that looks at the masterplan idea of an urban wetland. Florian and Phil describe their strategy as landscape infrastructure. Secondly a study into three of ARU's different construction envelopes and thirdly a 1:1 study of the materiality and detail of the three buildings. I spent much time exploring their second completed project for Positive Thinking publishers. The traditional Korean brick is talks of many stories as they are handmade and have the makers fingerprints on them. I liked the idea that this construction could be drawn as a curtain and I explored a method of representing the non load-bearing quality of this rain-screen facade.










very uninviting architecture.
ReplyDeletevery inviting architecture. Love it!
ReplyDeleteThanks and I have a neat offer: How To Reno A House house renovation grants
ReplyDelete